| Living room, with fireplace. Some of the image pairs
were convertible into mini-panoramas, though not this one. Read on to
see the others. Panoramas are the clever work of Tim Stough. |
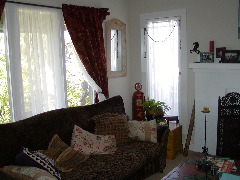 |
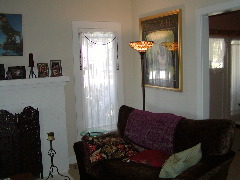 |
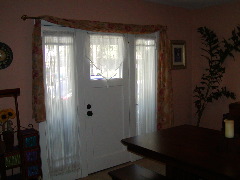 |
The dining room is a lovely warm sandstone color. The
door shown on the left opens to a side porch. Below, you can see
various views of the entire room. The (pull-down) ladder in the hallway is the
access to the attic, which is partially finished and currently used as
a work room/storage area. |
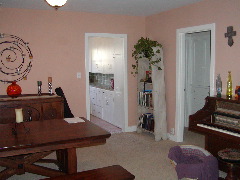 |
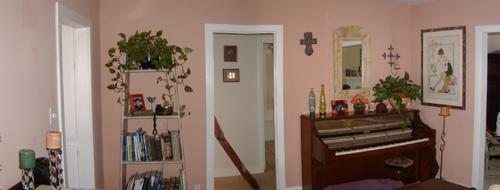 |
| Looking down the hallway into the master bedroom, you
can see how it extends into the office area (once a sun porch -- lots
of windows!). This room is a soft yellow (the owners wanted each room
to be a different color). |
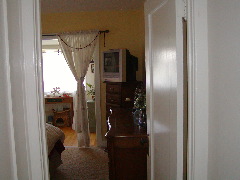 |
 |
| Below is the office/sun room. The windows look directly
onto the front gardens, and this room has its own exterior door onto
the porch. Beautiful! |
 |
| This is the second bedroom (currently shared by two
boys). The two exterior walls are covered with windows -- three to a
side. |
 |
| The bathroom is large for when it was built. There is a
pedestal sink, two bright windows, and a shower/tub. The large mirror
is the door to the world's largest medicine cabinet, and beneath it is
a little bench which lifts up to reveal a storage space beneath it.
This room currently features nine mirrors, in addition to the large
one on the door. |
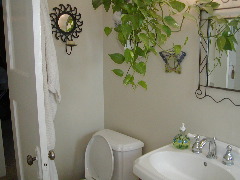 |
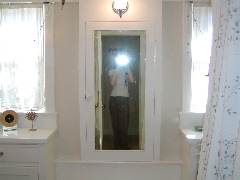 |
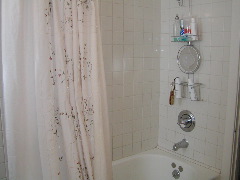 |
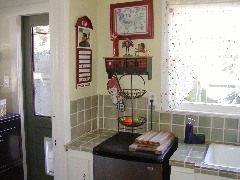 |
Finally, here is the kitchen! The floor tile is a rosy pink
color, and the walls are a pale green. The image to the left shows
the laundry room and back door onto the patio. The image to the right
shows the small "pullman" kitchen, a little walled-off room connected
to the kitchen where you might have a breakfast nook.
|
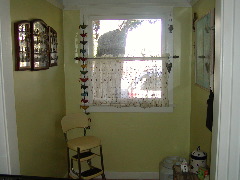 |
 |
| The view through the kitchen windows shows the back patio and the
south side of the garage. |
Check out the cabinet handles and
drawer pulls! |














